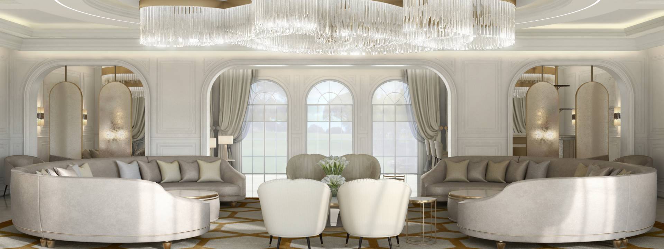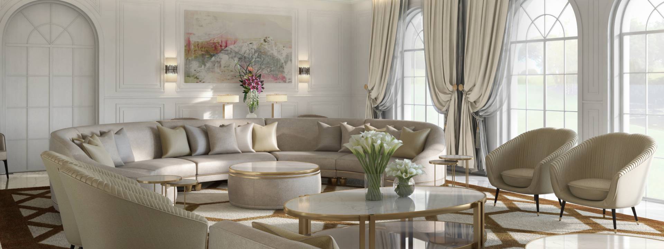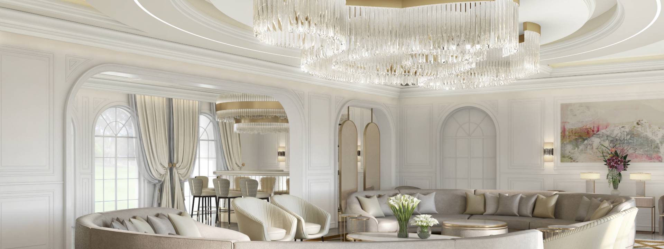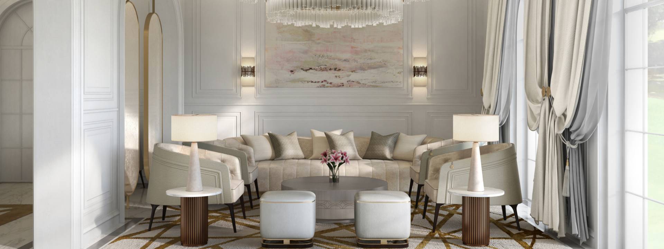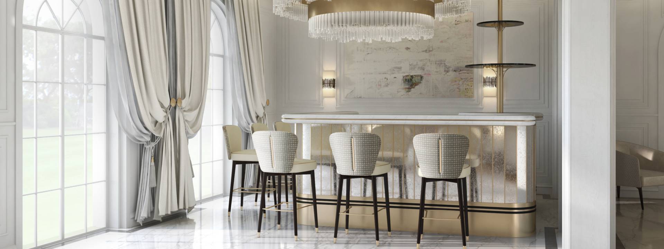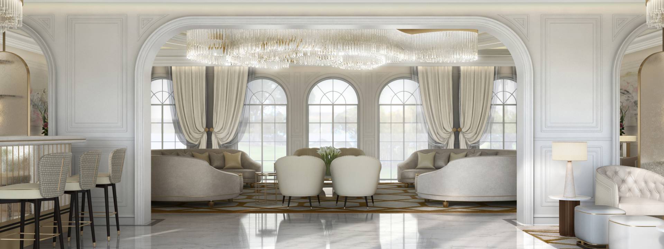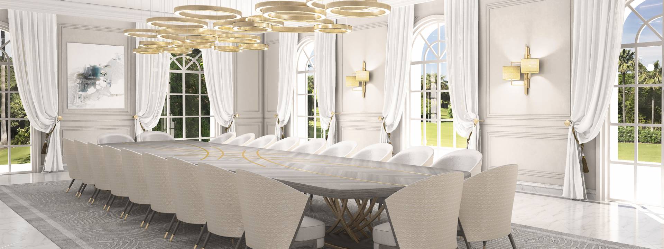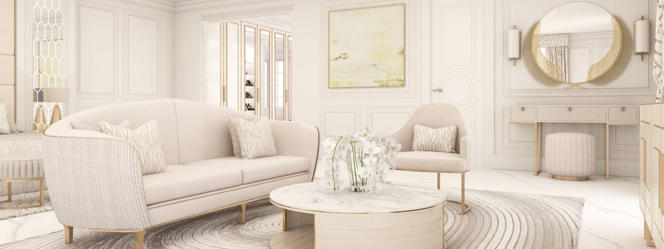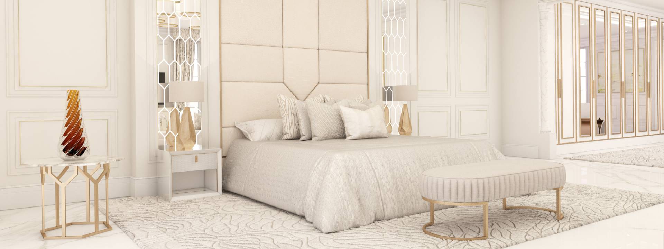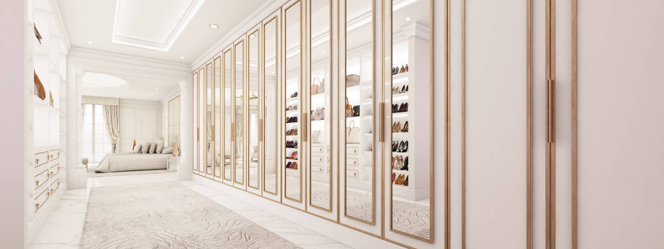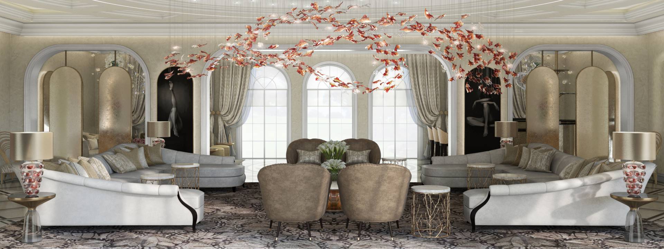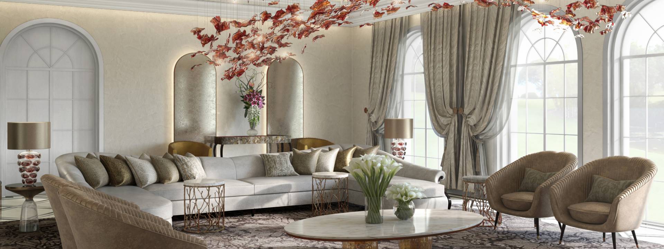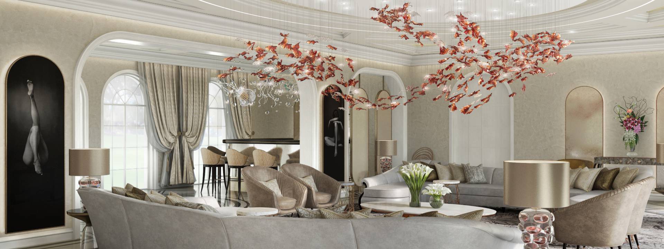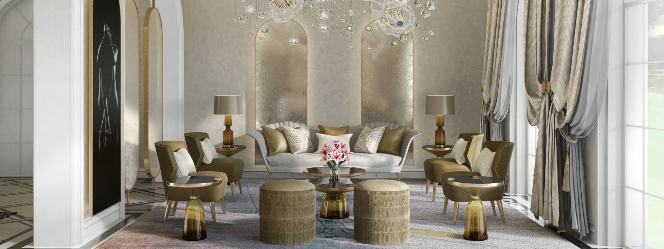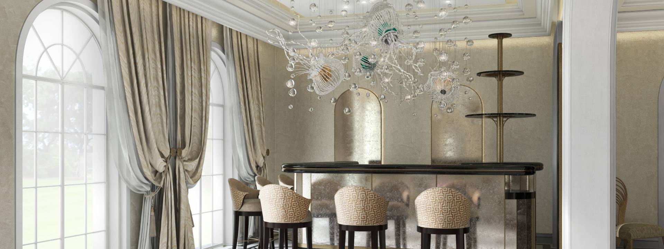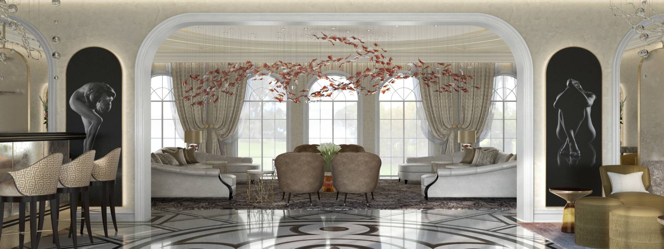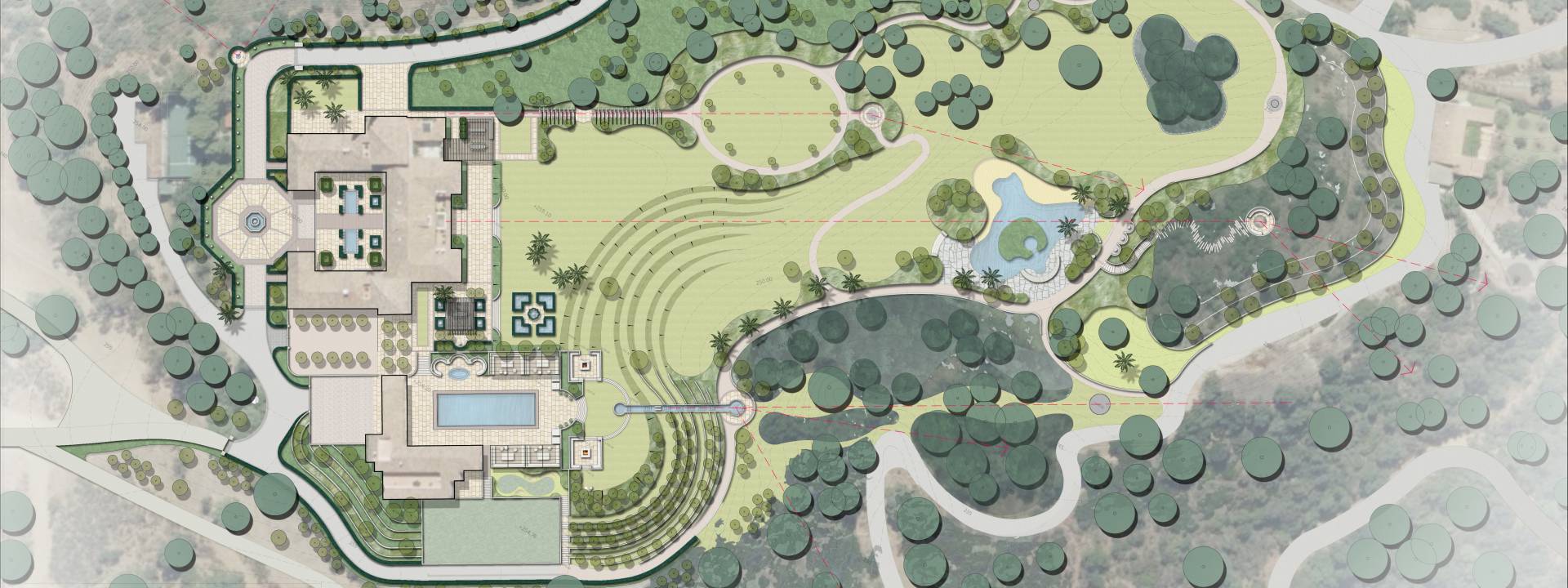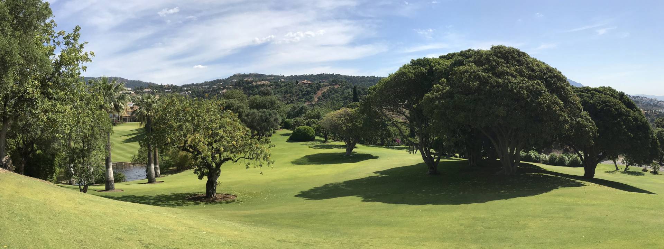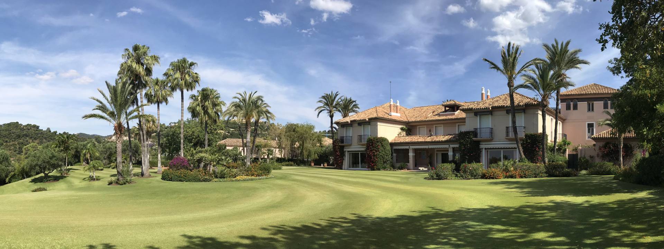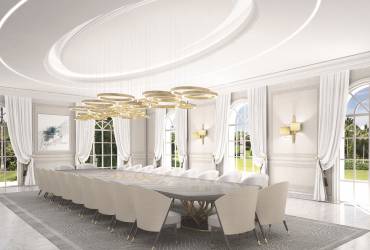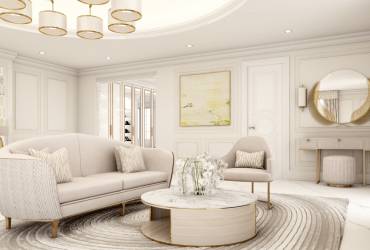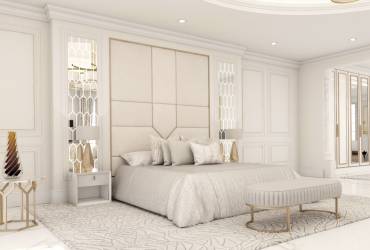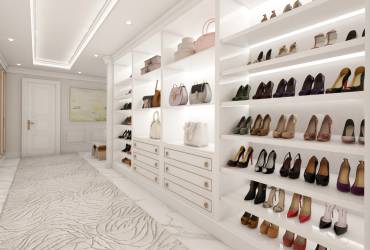Unique Mediterranean estate
About project
This unique real estate is located at one of the most exclusive in the Andalucía mountain area. Set high on a hill, designed with lush gardens and spatial grounds, the front is exposed to beautiful sea views, with mountainous vistas to the left and right of the property. The villa is as striking as the extraordinary large landscapes surrounding it, with spatial lake and medieval ruin.
The interior was proposed in three options, a luxurious colourful style as a resemblance of Moulin Rouge, followed by two more natural options in contemporary and traditional feel.
This 40-year-old listed real estate spans over of 25HA of which 3000sqm comprises of the Villa, over three floors. Furthermore, adjacent to the villa is a wellness spa equipped with a pool, gymnasium, treatment room, as well as a bar and club area.
On the ground floor of the main villa, there is a grand hallway which leads onto a spacious and contemporary kitchen, 4 reception rooms and a large dining room, all of which have doors leading onto the stunning garden. The main reception room is designed with two luxurious curved Visionnaire sofas, Koket, and Rugiano armchairs, coffee table from Frato and lamps from Heathfield. Completing the space are the rugs from The Rug Company
From natural woods to beautiful Calcutta marble, throughout the villa are a blend of luxurious textures and finishes, with a palette of ivory blends, and subtle accents of glass, marble, and brass to create a luxurious interior aesthetic.
The bedrooms are arranged over the first and second floors and comprise the master bedroom which has private walk-in dressing rooms and luxuriously fitted bathrooms, as well as a private terrace and balcony. There are also 13 further bedroom suites, a further dressing room, and staff accommodation.
This refurbishment will take a total of two years to be completed.
Copyright: © Yvette Taylor



