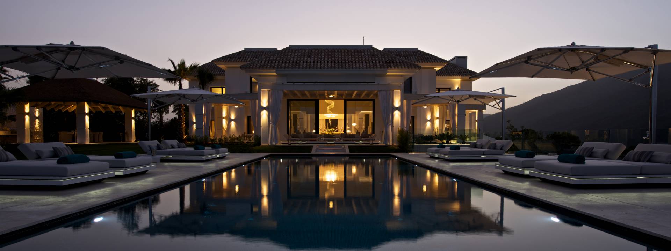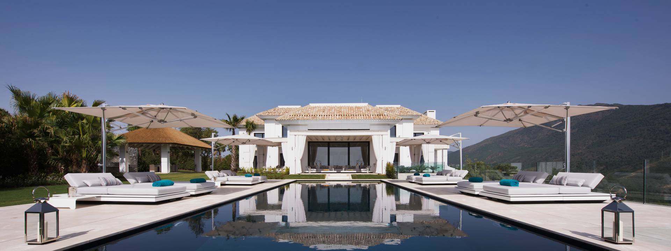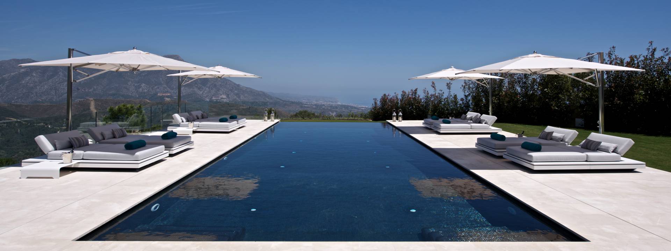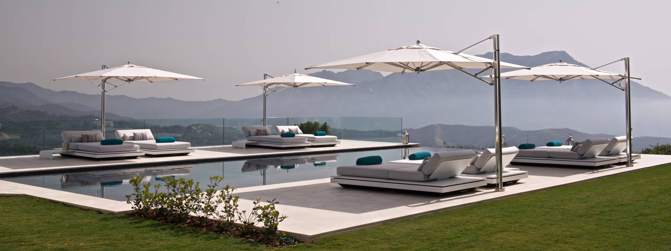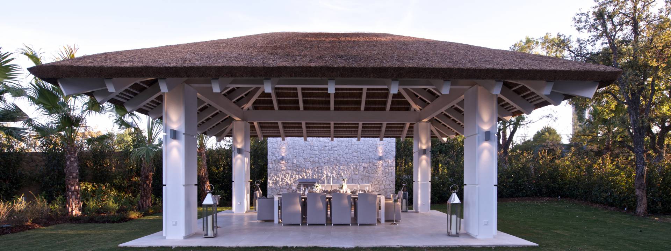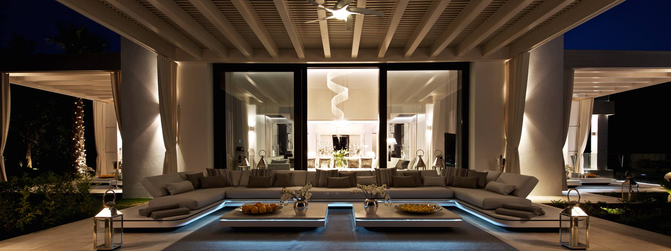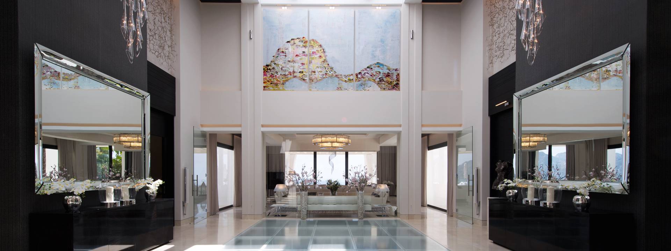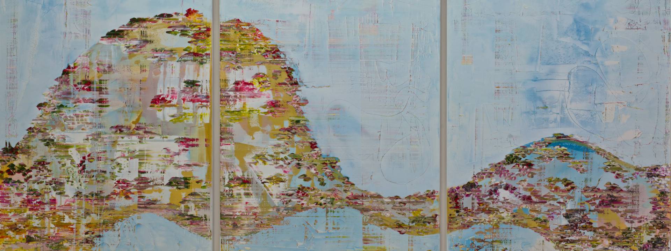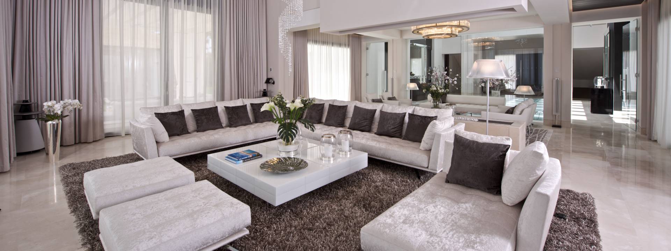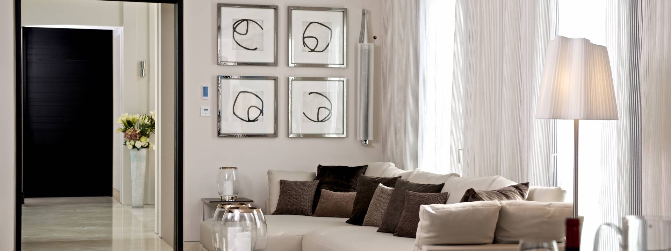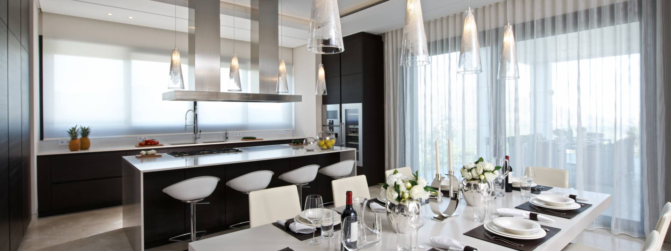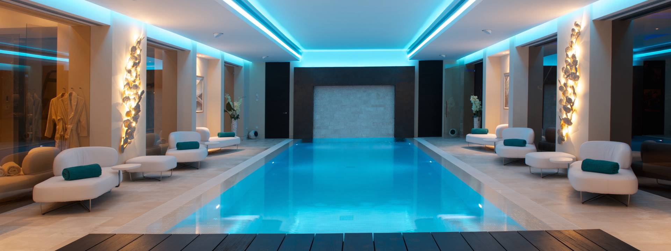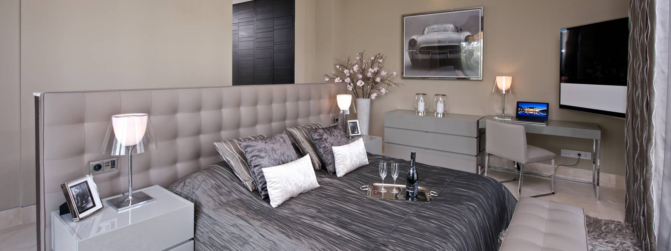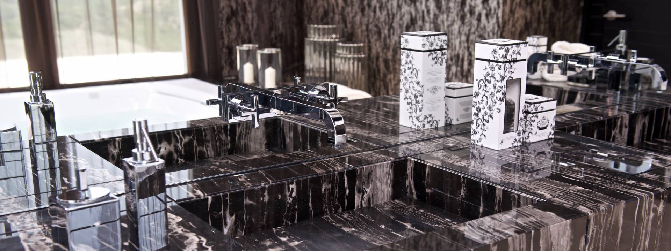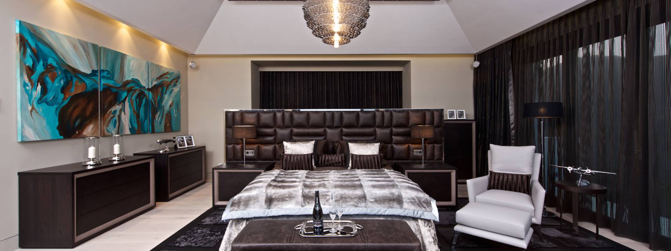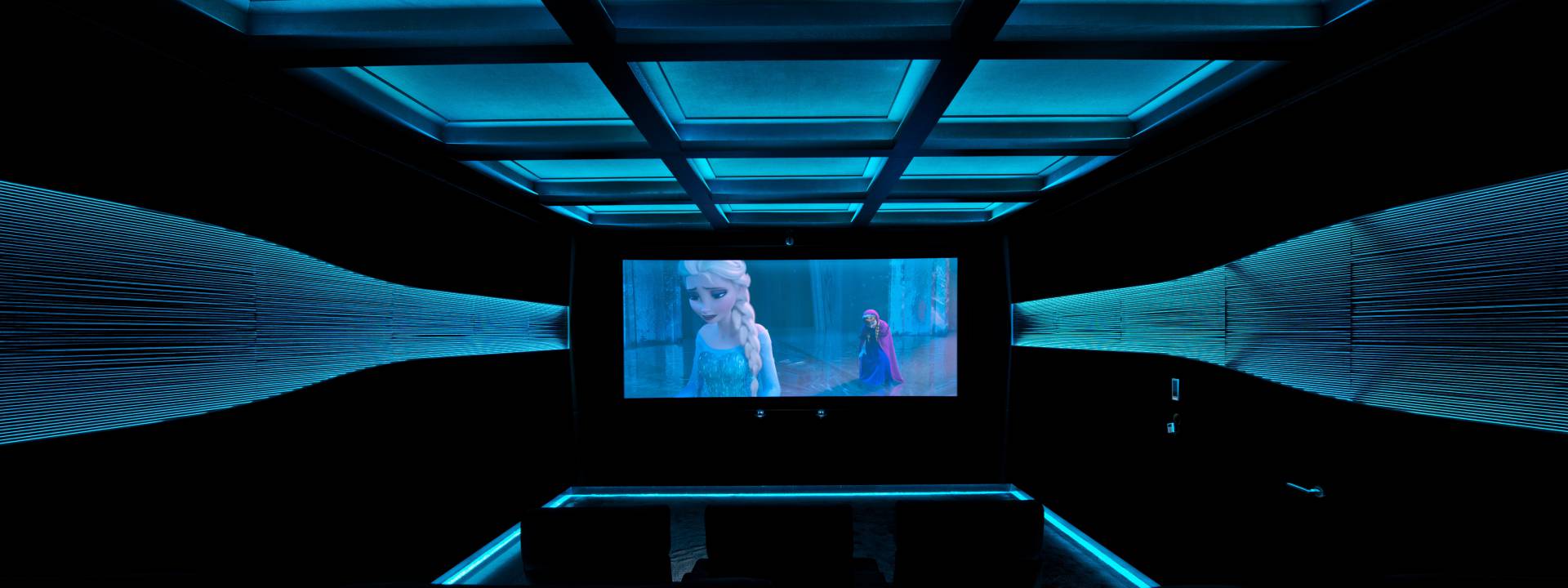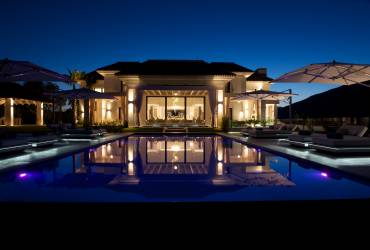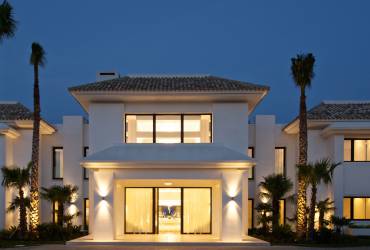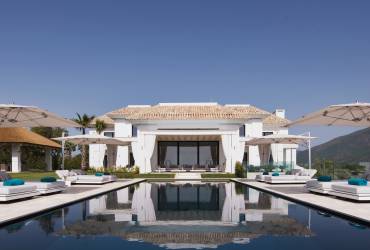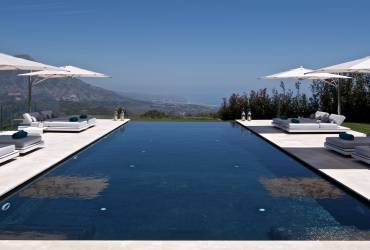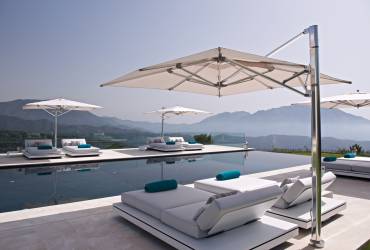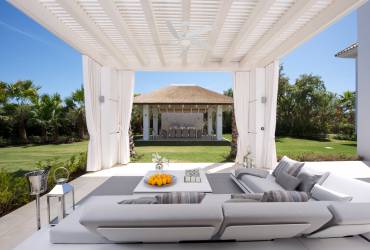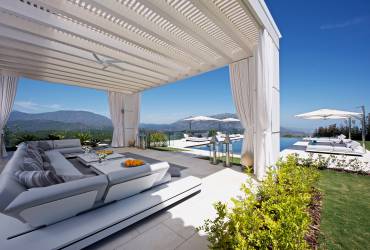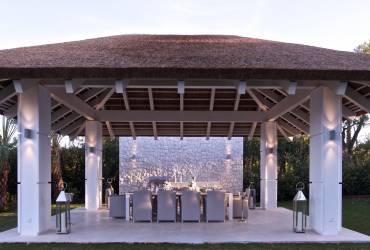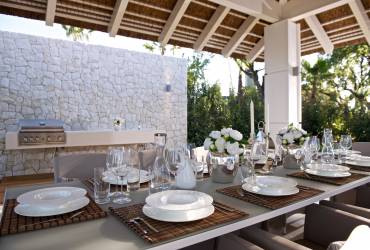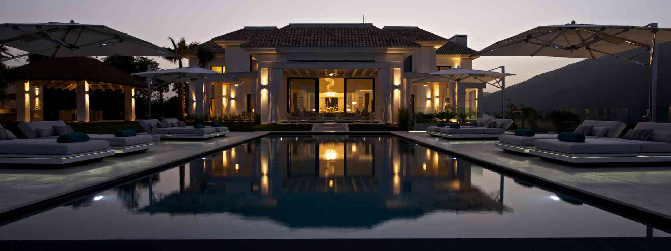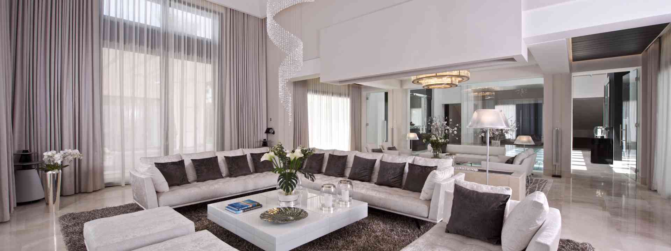Hilltop Mansion – Casa Alegra
Awards
About project
This capacious villa, designed by architect Diego Tobal, is one of the most exclusive in the Andalusia mountain area. Set high on a hill, yet designed with flat gardens and grounds, the front is exposed to beautiful sea views, with mountain views to the left of the property.
The villa is as striking as the landscapes surrounding it. The luxurious interior design of the spacious rooms offers the customer a stunning holiday home to be rejuvenated and restored in comfort with carefully crafted spaces for entertaining.
A custom-made six-meter long chandelier, composed of 700 pieces of hand-blown glass in five distinct colors, was commissioned for the entrance hall to create drama on entering the property. The chandelier weighs 900kg and the ceiling has to be specially reinforced. The entrance leads to an atrium where a semi-transparent glass floor provides views of the indoor pool below. Bespoke rugs designed by Yvette Taylor London where used through the house.
The unique living room, with two ceiling heights, is designed with a corner sofa, complete with a central coffee table made of white glass. An exceptional 4-meter Swarovski chandelier creates a special atmosphere and light.
The kitchen has a stunning wenge veneer finish and is combined with a cream Silestone worktop supplied by Cesar. Superb Gaggenau appliances complement the high standard of furnishings. The open plan area has both a dining table and a comfortable sofa next to Bang & Olufsen TV, as a space to relax.
Across the seven bedrooms, two transformed into home offices, there is a repeated interior style that blends decadent masculinity with the finest natural materials, from marble to glass. A palette of chocolate black, cream and ivory is implemented throughout.
It is only in the recreational spaces that the style diversifies. The home cinema is futuristically lit with colorful LED lights, while the entertainment room is decorated with vintage aviation posters of the client and is complete with a professional dance floor and DJ booth.
Lighting was integral to the final look, adding the definition to the various layouts of spaces where mixed ceiling heights play with visual scale. Yvette Taylor London took full control of the interior and exterior lights, offering a clever combination of lighting components to illustrate this most ambitious and stylistic property that has provided the client with a peerless standard of High Net Worth interior design.
Copyright: © Yvette Taylor



